9350 Amison Circle #101
Parker, CO 80134 — Douglas county
Price
$299,900
Sqft
876.00 SqFt
Baths
1
Beds
1
Description
Terrific opportunity to be near the Heart of Parker in The Highlands of Stonegate. Fantastic main floor condo with 2 car garage and lots of storage has a great flowing floorplan with wide-plank vinyl flooring in living room featuring a ceiling fan and cozy gas fireplace with tile accents, and sliding door access to the private outdoor patio with a storage closet. The living room opens to the kitchen and dining area. The kitchen offers an abundance of built-in cabinets adjacent to the dining space offering more cabinets and shelving plus a tiled, buffet style countertop...great for serving food and entertaining! The kitchen has all appliances including microwave and refrigerator. The large primary suite has a walk-in closet and ceiling fan. There’s a spacious full bath with large vanity complete with lots of counter space and storage below. The full-size, stainless steel washer and dryer are also included. Fire sprinklers are located throughout the unit. The detached 2-car tandem garage with built-in cabinet is a real plus. Enjoy access to multiple pools within Stonegate. The beautifully landscaped grounds at the complex includes a pool, park and gazebo for special gatherings. The home has easy access to E-470 to DIA and the Tech Center and is just minutes to Historic Parker Mainstreet shopping and dining.
Property Level and Sizes
SqFt Lot
0.00
Lot Features
Built-in Features, Ceiling Fan(s), Eat-in Kitchen, No Stairs, Open Floorplan, Primary Suite, Smoke Free, Walk-In Closet(s)
Common Walls
2+ Common Walls
Interior Details
Interior Features
Built-in Features, Ceiling Fan(s), Eat-in Kitchen, No Stairs, Open Floorplan, Primary Suite, Smoke Free, Walk-In Closet(s)
Appliances
Cooktop, Dishwasher, Disposal, Dryer, Microwave, Oven, Refrigerator, Washer
Laundry Features
In Unit
Electric
Central Air
Flooring
Carpet, Vinyl
Cooling
Central Air
Heating
Forced Air
Exterior Details
Water
Public
Sewer
Public Sewer
Land Details
Road Surface Type
Paved
Garage & Parking
Parking Features
Tandem
Exterior Construction
Roof
Composition
Construction Materials
Frame, Stone, Wood Siding
Window Features
Window Coverings
Security Features
Carbon Monoxide Detector(s), Smoke Detector(s)
Builder Source
Public Records
Financial Details
Previous Year Tax
2485.00
Year Tax
2023
Primary HOA Name
Highlands at Stonegate North
Primary HOA Phone
866-611-5864
Primary HOA Amenities
Park, Pool, Tennis Court(s)
Primary HOA Fees Included
Maintenance Grounds, Maintenance Structure, Sewer, Trash, Water
Primary HOA Fees
411.12
Primary HOA Fees Frequency
Monthly
Location
Schools
Elementary School
Mammoth Heights
Middle School
Sierra
High School
Chaparral
Walk Score®
Contact me about this property
Jeff Skolnick
RE/MAX Professionals
6020 Greenwood Plaza Boulevard
Greenwood Village, CO 80111, USA
6020 Greenwood Plaza Boulevard
Greenwood Village, CO 80111, USA
- (303) 946-3701 (Office Direct)
- (303) 946-3701 (Mobile)
- Invitation Code: start
- jeff@jeffskolnick.com
- https://JeffSkolnick.com
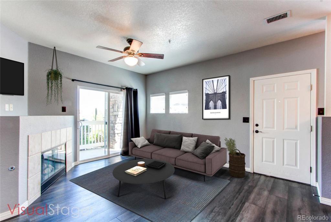
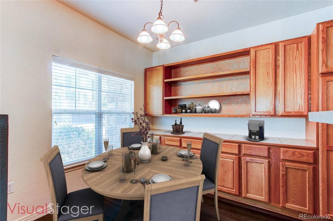
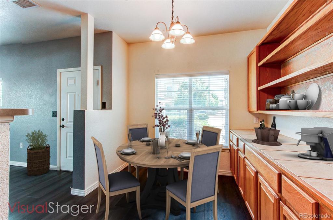
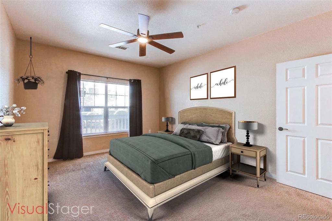
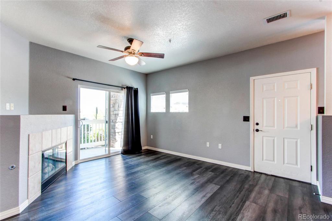
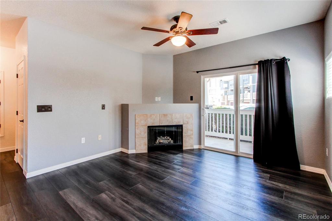
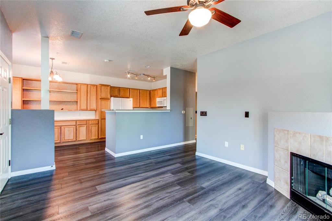
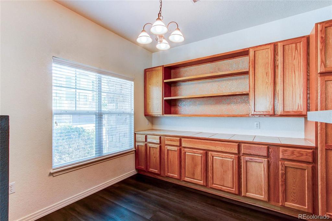
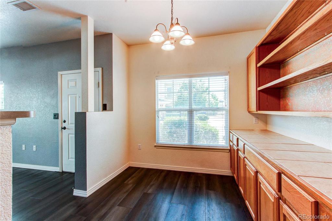
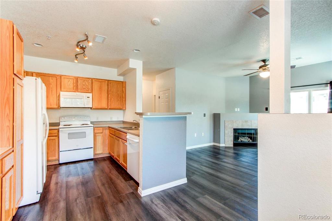
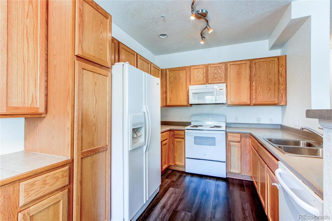
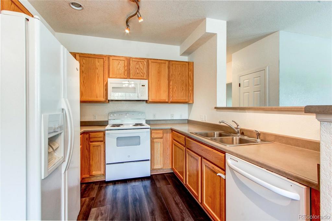
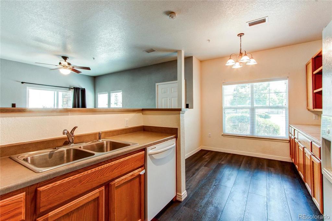
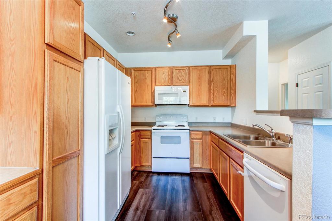
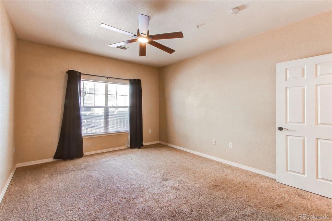
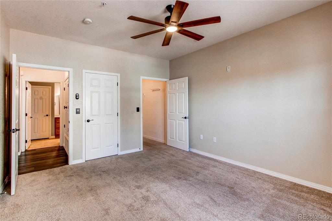
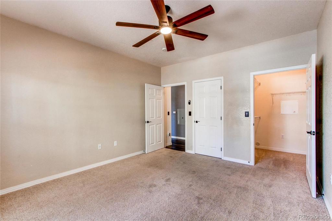
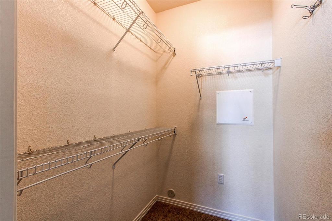
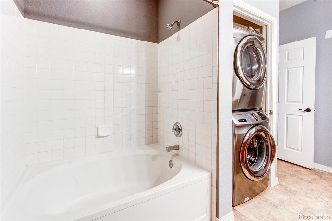
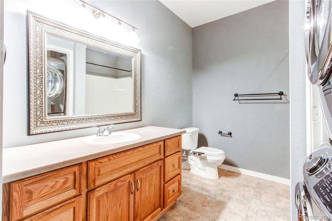
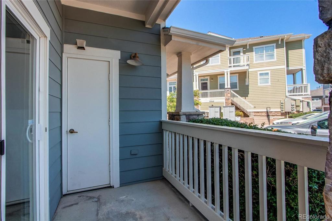
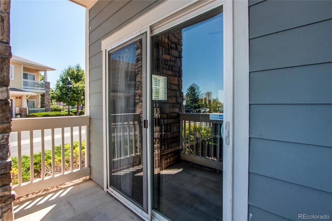
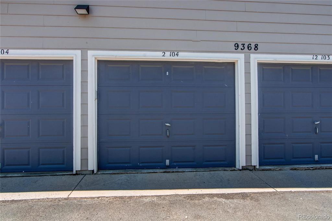
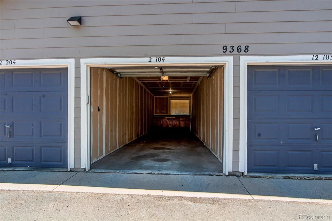
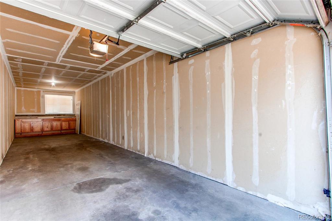
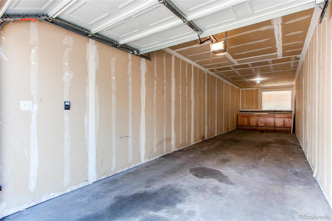
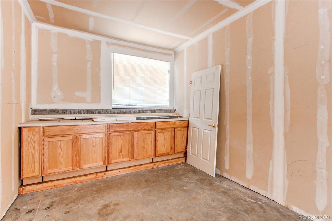
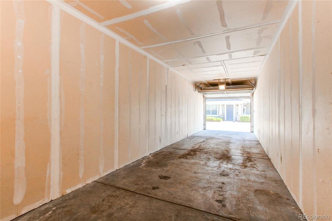
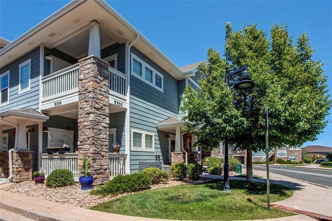
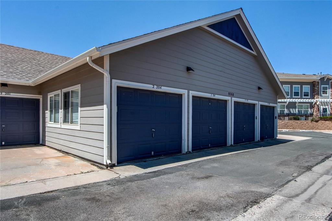
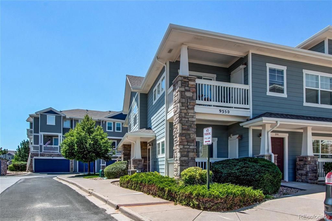
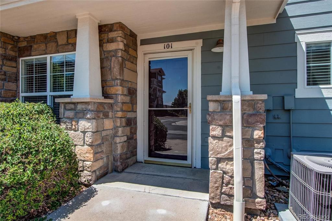
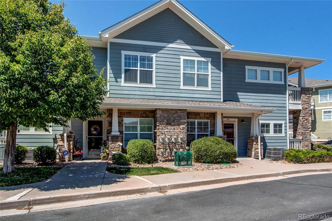
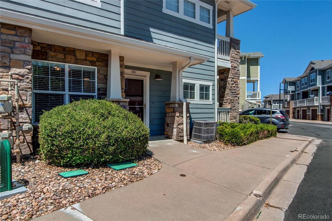
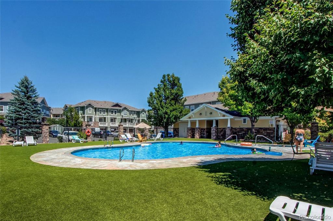
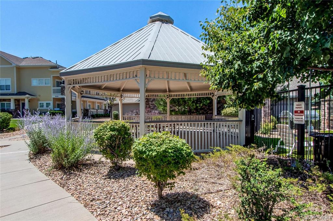
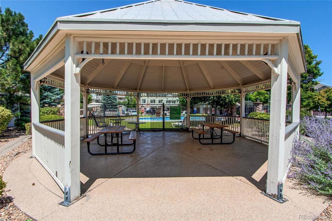
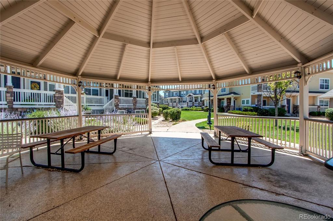
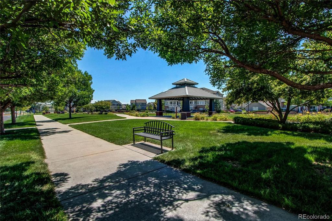
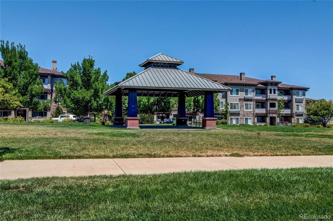
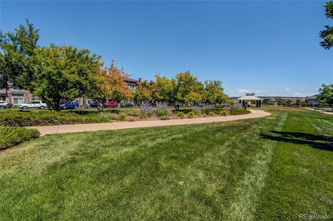
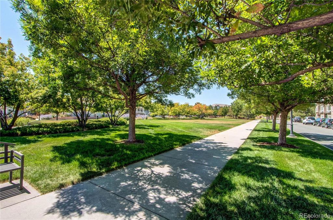
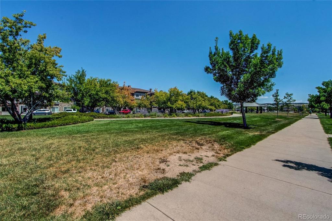
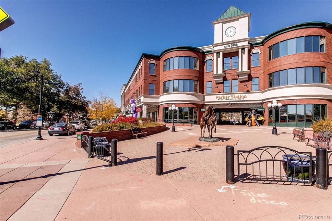
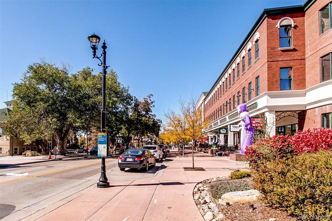


 Menu
Menu
 Schedule a Showing
Schedule a Showing

